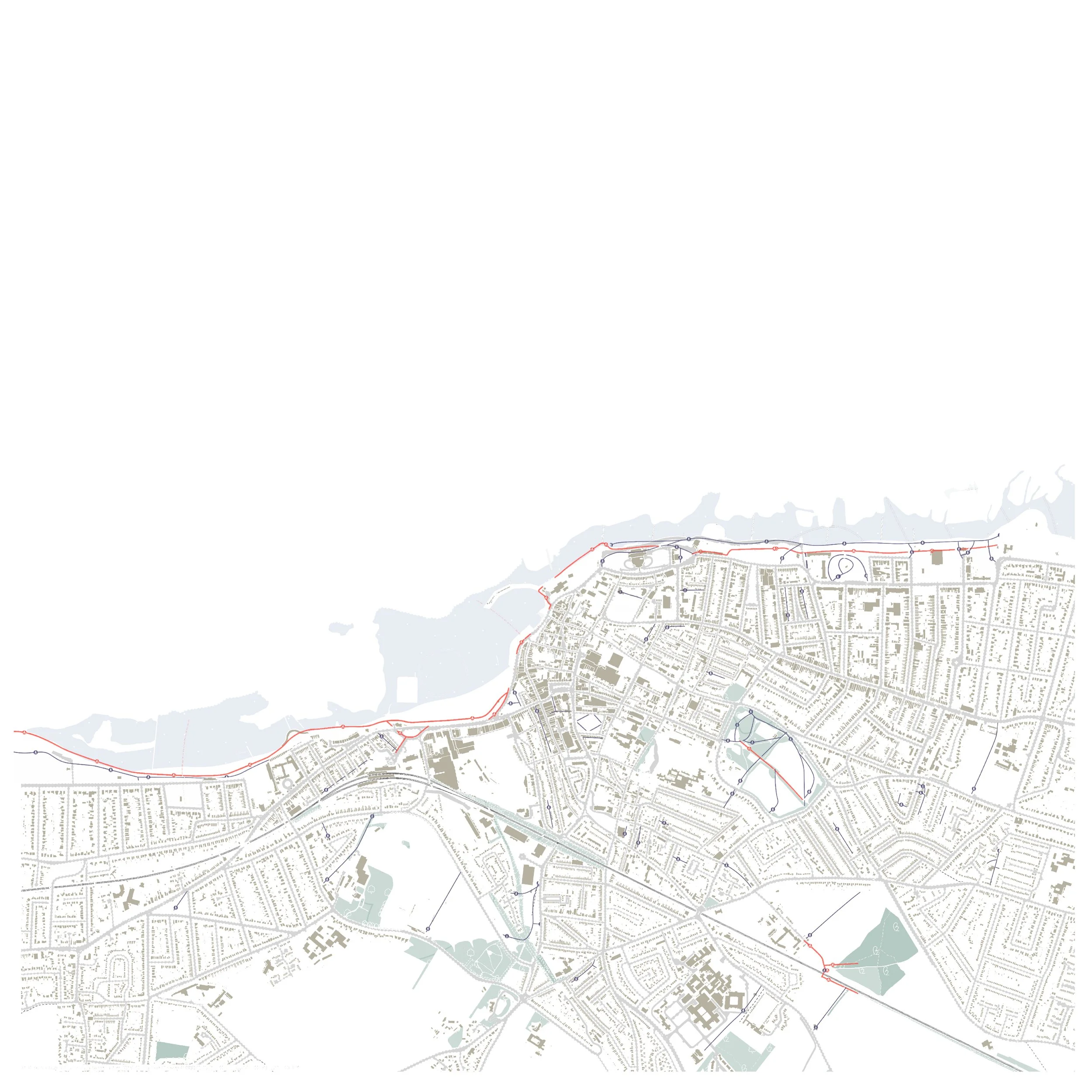The Margate School of Architecture Design Proposal
Arlington House, a 1960s brutalist tower block, is currently the tallest and one of the most architecturally prominent buildings on the Margate skyline, however, Arlington square is currently in poor condition with many of the retail units un-occupied, derelict and boarded up and the Car Park being mostly unused. As a result, the area no longer caters for the needs of the community. I proposed to retrofit the existing Arlington House, changing it’s typology and converting it into a School for Design and Architectural Education. The building is specifically designed to embody and accommodate the school’s architectural approach and ethos. The Retrofit of the 1960s 19 storey tower block visually offers both the unification and juxtaposition of traditional structural techniques with the addition of a new avant-garde approach. With both the old and new structure exposed and visible throughout the interior, the building itself aims to perform as a primary teaching tool, seen to be as valuable as the library and the content within. This however presented several design challenges and constraints surrounding the interior architecture of the building due to the need to maintain the existing shear wall structure.
The buildings combination of typologies (both residential and educational facilities under one roof) and socially driven design also attempts to address some of the criticisms surrounding the culture of architectural education. The inclusion of the accommodation intends to promote a healthier work- life relationship allowing students to travel easily between their accommodation to the more formal work environments. This in turn encourages the restorative power of regular breaks and separation from the pressures an isolated studio or study environment may provide. Additionally, the vast number of social spaces, breakout opportunities and permeable working environments help to combat the idea of competition and isolation in order to manage stress, and student well-being. Overall, the school’s user led interior design and proposed curriculum aims to champion ‘collaboration’ as their main ethos, as well as, promoting a multi-disciplinary approach to design education, hoping to “unite every discipline” thus, adopting a Bauhaus like approach and enhancing Margates’ arts and education led regeneration, helping to solidify its position as a cultural destination. Regeneration and innovative pedagogy empowers students to think flexibly, breaking down barriers between education and the working world. By connecting students and the local community through live project initiatives and professional architectural practice following the Co-Create Margate agenda their learning is rooted in the real world, developing skills and critical thinking through hands on learning, client interactions and close mentorship through the ‘In Residence’ schemes (which includes architects, engineers, artists, and other creatives). The aim is to not only expose students to these real-world applications but to enrich Margate socially and architecturally by actively engaging members of the Margate Community to whom an architectural education or exposure to creative industries may have been previously inaccessible
































